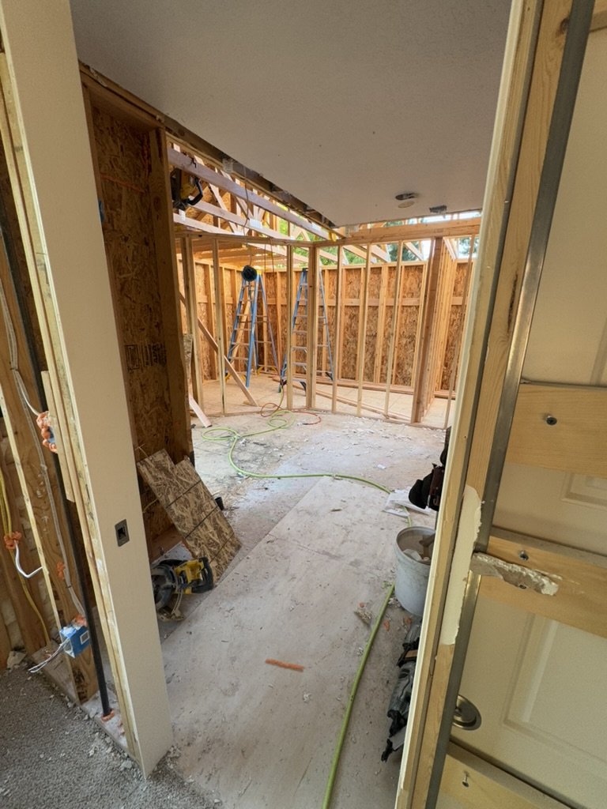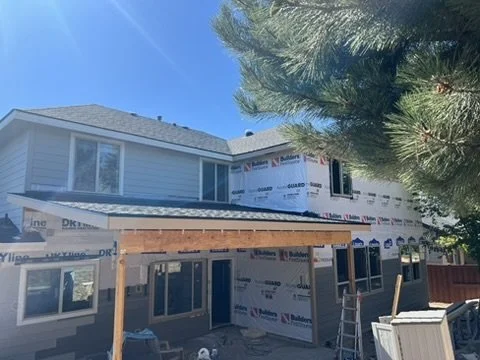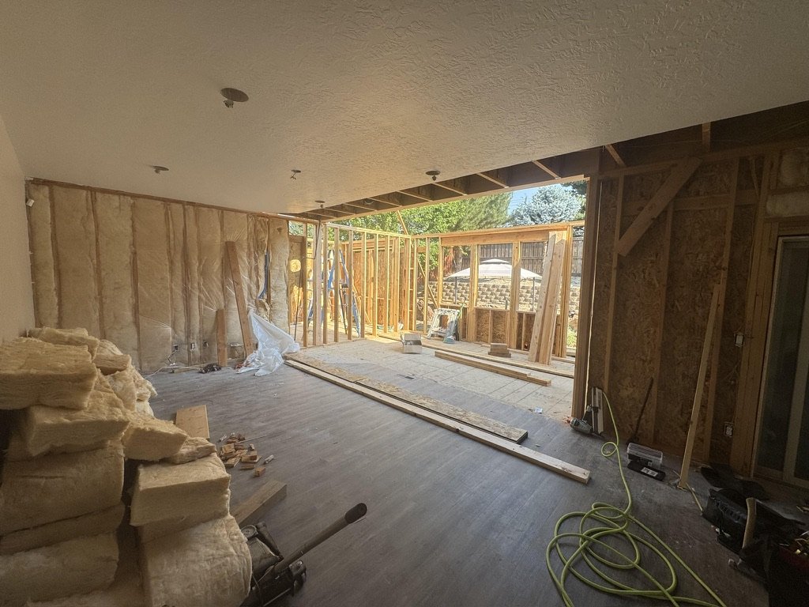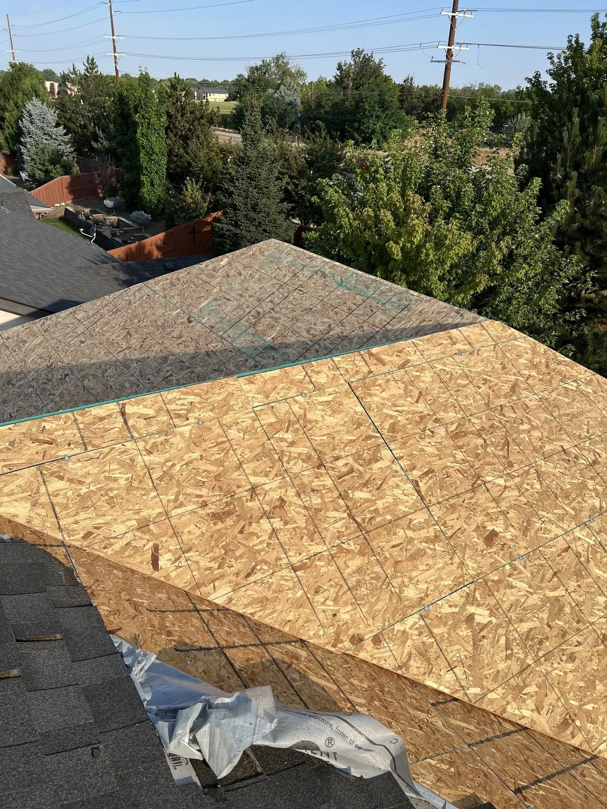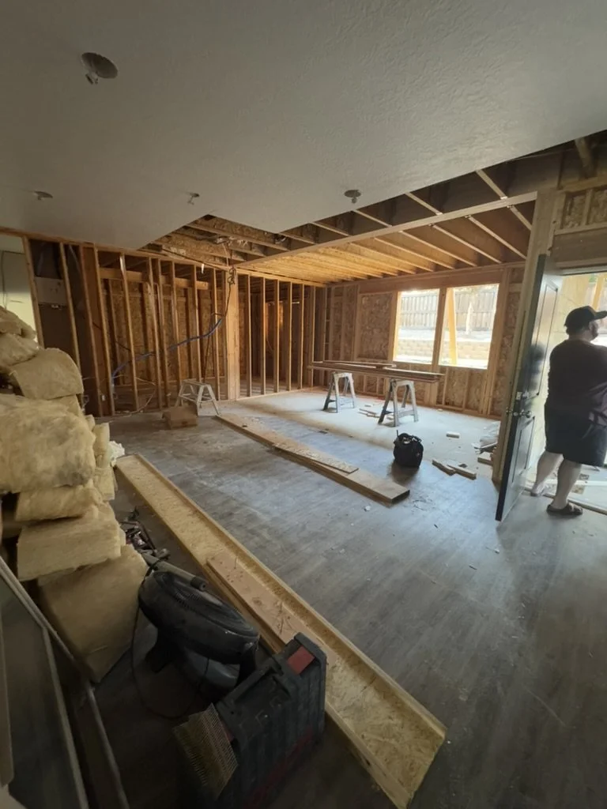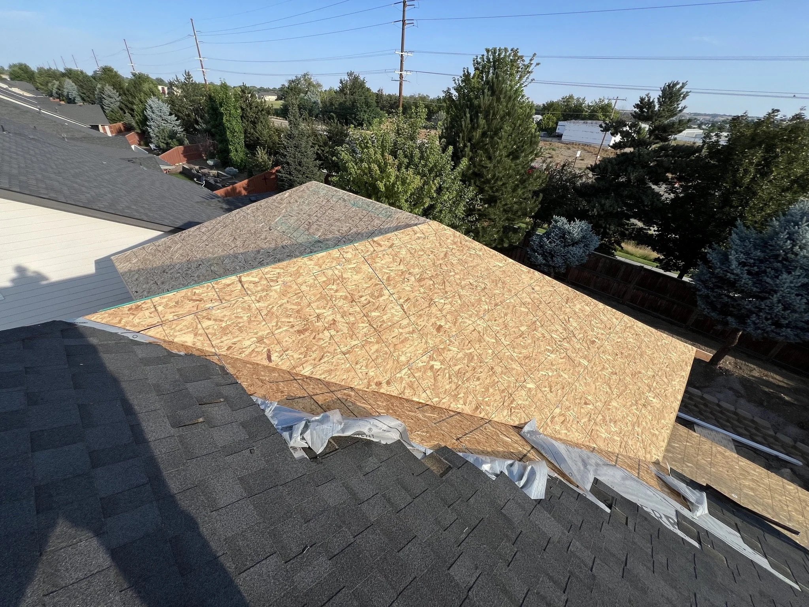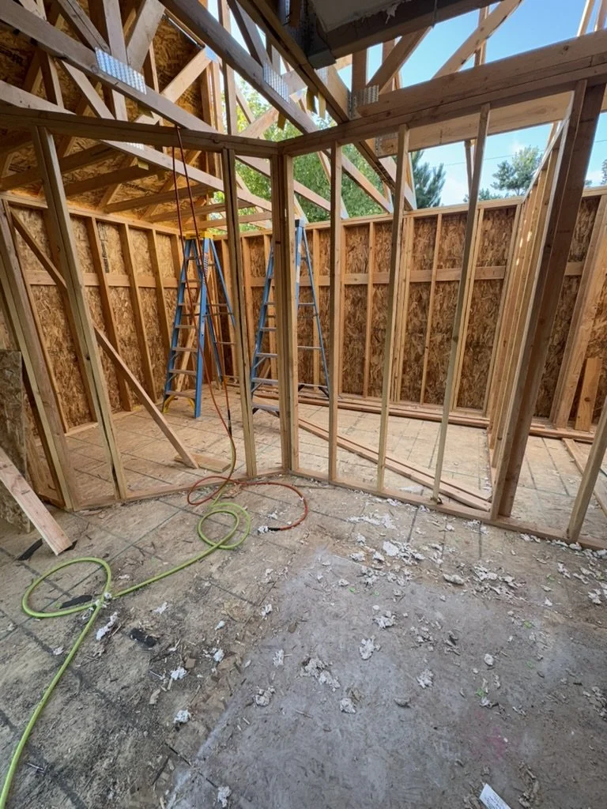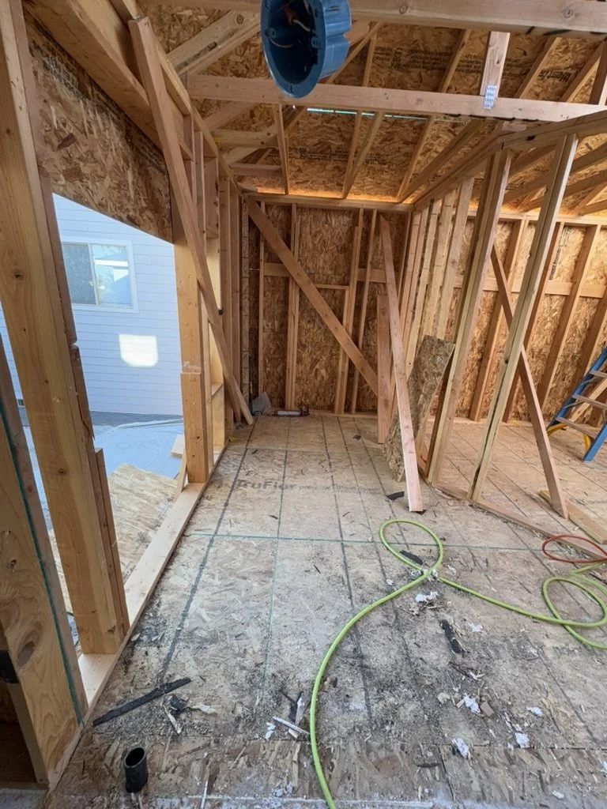Behind the Build: Framing, Roofing, and Mechanics
After a few weeks of excavation and foundation work, the most exciting milestone finally arrived — framing day! This is when everything starts to feel real. Walls go up, rooms take shape, and the vision we’ve been carrying in our heads begins to rise right in front of us.
Our TVRR crew moved quickly once the foundation was ready, raising walls for the new addition and tying them seamlessly into the existing structure. Having Michael on-site — with his decades of framing and remodeling experience — was invaluable. He helped ensure every detail came together just right and that the design we had dreamed up was coming to life exactly as planned.
Once framing wrapped up, we transitioned into roofing and mechanical systems — the behind-the-scenes work that keeps a home comfortable and functional for years to come. Electrical, plumbing, and HVAC all started weaving through the new and existing spaces. It’s not the flashiest phase, but it’s where the bones of a home truly start to function as one.
Seeing the new roofline blend with our existing home was a huge turning point. For the first time, we could walk through the rooms, look around, and imagine what each finished space would feel like — the future playroom, our new living room, and an upgraded primary suite designed for a little extra breathing room.
It’s incredible to watch months of planning take shape and to know that every nail, board, and wire has been placed with care by the same team that builds for our clients every day.
Here are a few photos from this stage of the project — where the structure, systems, and soul of our home started coming together!
P.S. - Our big open house is Friday, December 5th! Click the link below to learn more.

